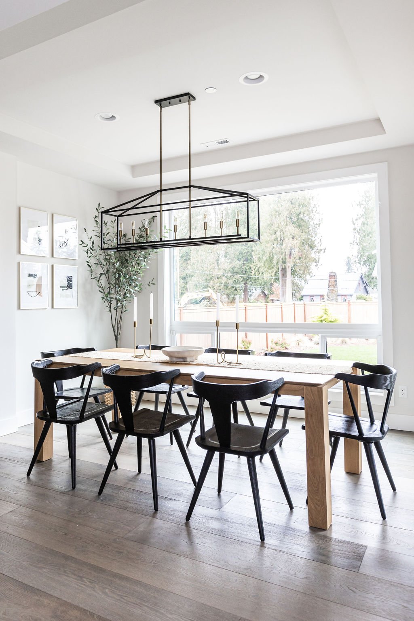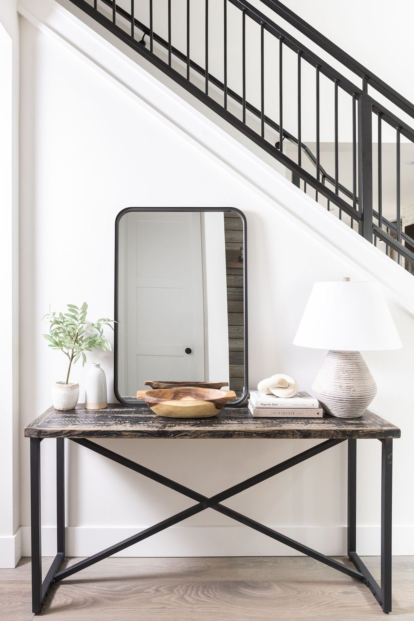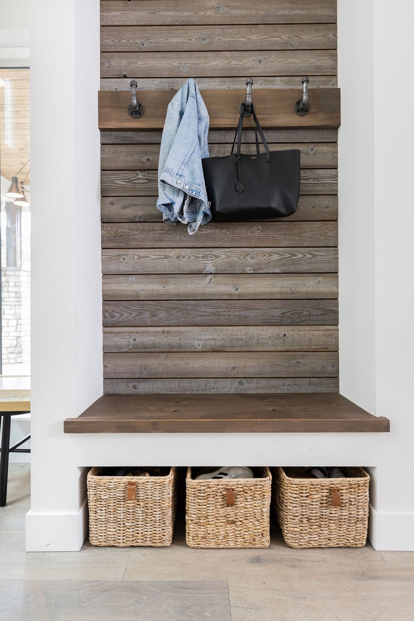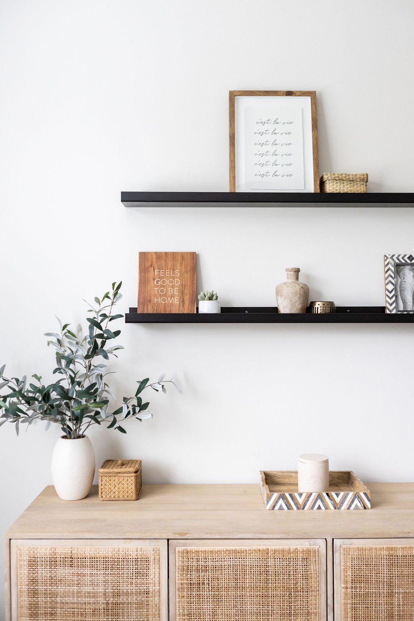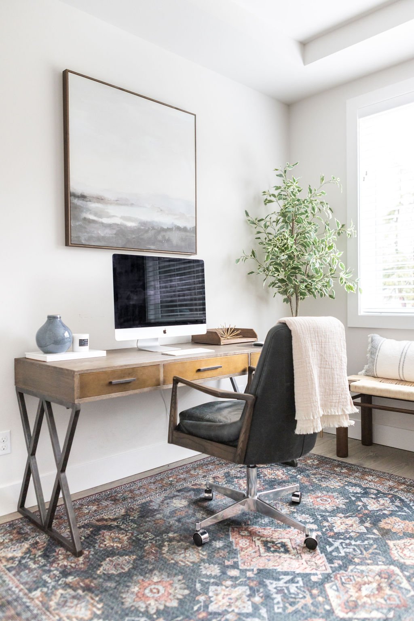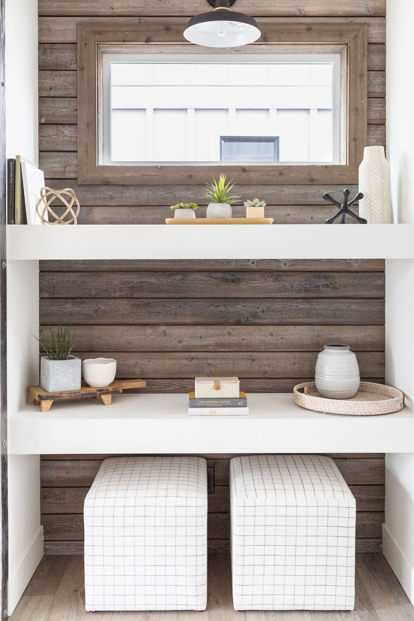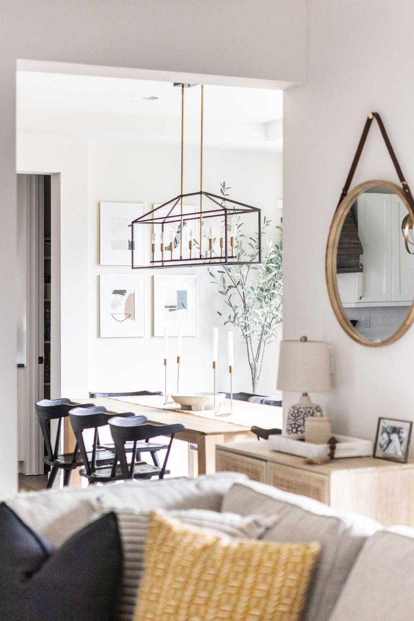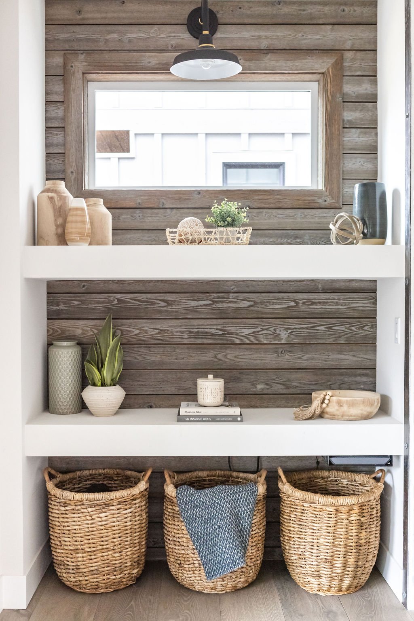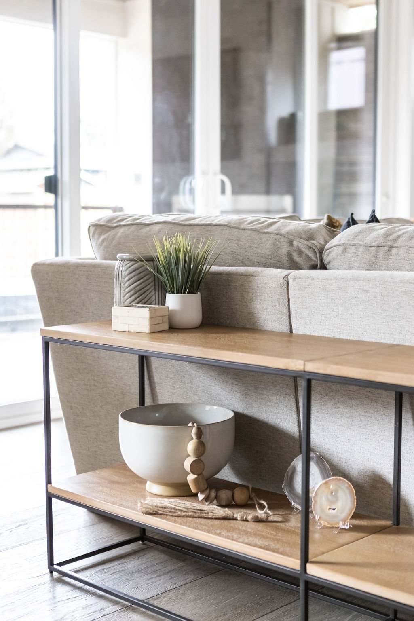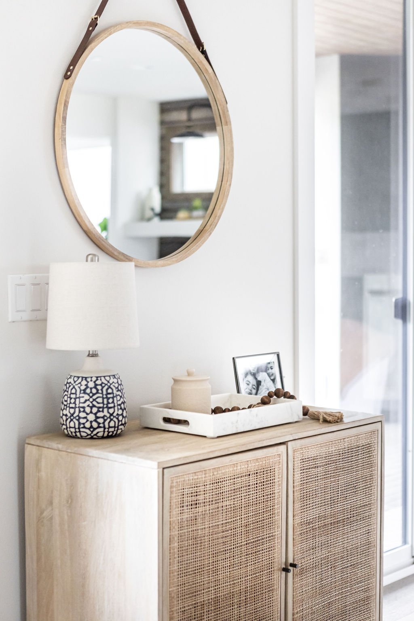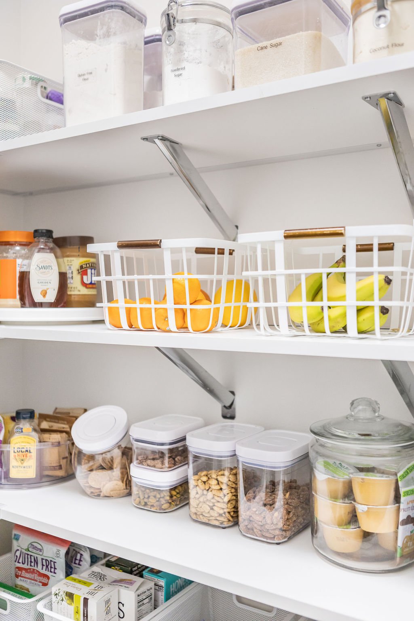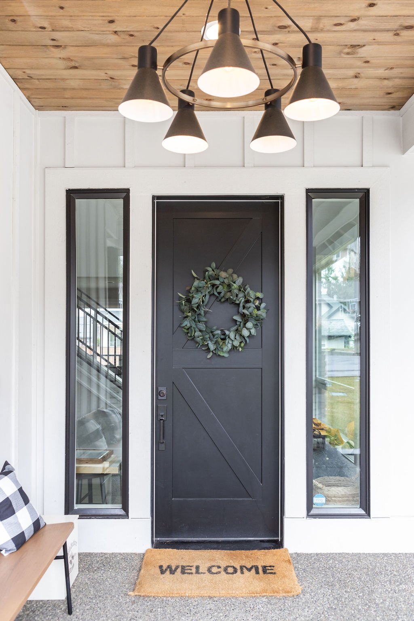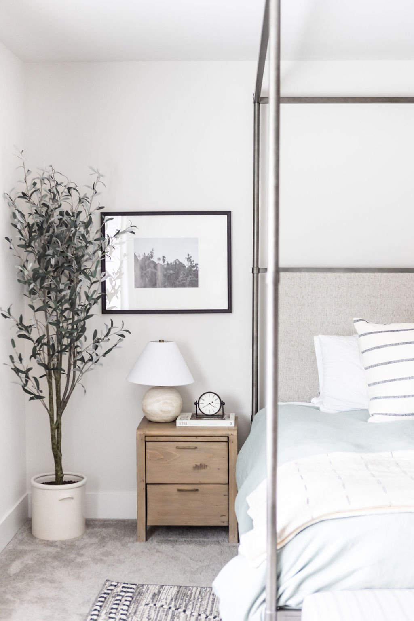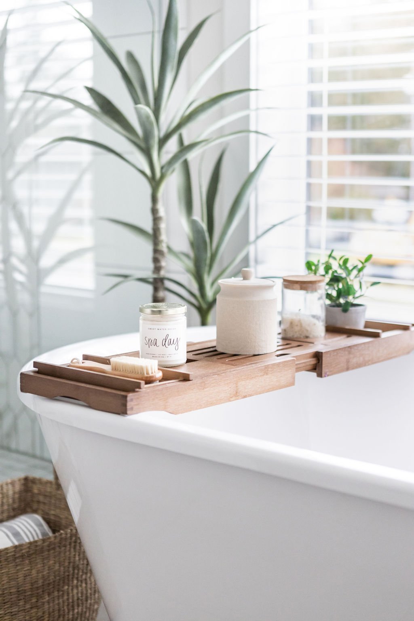project spotlight: maple valley
/Welcome to the first ever Project Spotlight! Every so often, I’ll be spotlighting one of our projects to give you a full, in depth behind the scenes (BTS) of everything we’ve worked on for the duration of a project and of course, sharing all the swoon worthy images from the final design day.
If you follow our Instagram account, you’ve probably heard me refer to our Maple Valley Project, more than once. That’s because I’ve had the opportunity to design not one, but now two of their homes over the years. But let’s start from the beginning and I’ll fill you in on how it all started and where it’s going.
When I first met this family they had just moved back to Washington from Northern California. They were previously living in an apartment with two small kids after finishing medical school, so you can imagine their excitement when they purchased their first home. A 5 bedroom home…big difference huh!? You can also imagine the amount of stress and overwhelm they were experiencing when they realized they now needed to furnish this much bigger space, and that’s where I came in. Being that most of their furniture from their apartment was outdated and not of the quality they were now looking for, they moved into their new home with nothing but their old bedroom set and a sofa. Talk about starting from scratch.
When I met Emily at the house for our consultation, we talked about her struggles and concerns with how to put everything together and having no idea where to start (not mention, every single room of this home needed to be furnished). At the end of our meeting I assured her that I would take over the design of the entire home and not to worry, it would look beautiful. I could tell she instantly felt relieved. At first, we worked on just a few rooms at a time, based on priority. And being the amazing parents they are, that started with their two kids rooms (which I have to admit, was so much fun for me). As time went on, and our relationship flourished, they began to realize they could trust me to take on any project from start to finish and eventually, I could design for them without having to make any revisions because they trusted my vision. Talk about a dream scenario.
toddler girl room
toddler girl room
little boys room
A few months after I started working with them Mariah (our Lead Organizer) joined our team and we started to toy around with offering organizing services to our existing clients. They were the first ones to take us up on the offer. It only made sense as I was designing their dining room, that we also organize & style their pantry that was constantly open right off the kitchen & dining. The same went for their loft area on their top floor that needed to be a multi-purpose room that could house the kids toys/activities, their Peleton bike and a big comfy sofa (along with their 70 inch TV). Mariah organized almost every single space I designed and everything flowed so perfectly. This project was the first time I realized that these two services really needed to be offered hand in hand, because you can’t really have one without the other. That is, beautiful design, without systems in place behind the scenes.
pantry before
pantry after
multi-purpose media & playroom
The second to last space that we designed for them was their Primary room. You have no idea how excited I was to finally give this couple the bedroom of their dreams. Being that they both work demanding jobs with long hours and come home to cater to two small kids, I knew they needed a space that was calm, serene & relaxing. I had a vision in my head of what I wanted from the very first moment I saw that room and it included a gorgeous metal canopy bed. But what I didn’t realize as they finally gave me the green light to proceed with the design was that said bed couldn’t ship for 6-8 months. But, as most things in life, when you really want something, it’s worth the wait. And let me tell you, after 8 long months waiting for that bed, you can imagine how sweet it was to finally reveal the entire room to them.
primary room before
primary room after
Now that almost every single room/space in their home was furnished and styled, I didn’t want to say goodbye to this amazing family (and they didn’t either). To my surprise, I got a call almost two years after I started with them to design something for their landing area at the top of their stairs. It was a large, open concept space that they had no idea what to do with. All 4 bedrooms bordered this landing so it needed to be something that could be used by the entire family. We decided to do an L-shaped built in desk with cabinets above and drawers below for extra storage for things like gift wrap, kids crafts, office supplies, etc. There was no proper linen or hall closet on this floor so this extra storage was much needed. And because it was the first thing you saw when you walked up the stairs, it needed to be visually interesting too. So I designed a vertical shiplap background in a beautiful dark grey/blue color with white cabinets and gold hardware to match their kitchen. And here’s where it gets good…
the only picture i have from my phone after cabinets & counters were installed.
The landing area took a lot longer to complete as there was set backs with the cabinet company and contractors. But alas, everything was finally installed and just as I was waiting for the floating shelves to be delivered to complete the space, I got a text from Emily with a picture of a living room I didn’t recognize with the words, “I hope you’re ready, cause I’m gonna need you girl”. They had found another house. Truth be told, Emily was devastated because she loved their first house and didn’t want to leave her perfectly styled home that we had spent two years designing, organizing and perfecting. But sometimes, life throws you curveballs and this new home was quite literally their dream home. Funny story, I never even got the see the landing area in person before it had moving boxes all around it - it all happened that fast. But if you have seen a glimpse of their new house from what I’ve shared on Instagram you know how special their new place is and Mariah and I were thrilled to get in there and work our magic!
Stay tuned for part two where I share more about what we’ve done in their new home! I hope you’ve enjoyed this in depth look on our first project spotlight. More projects will be highlighted throuhgout the rest of the year!
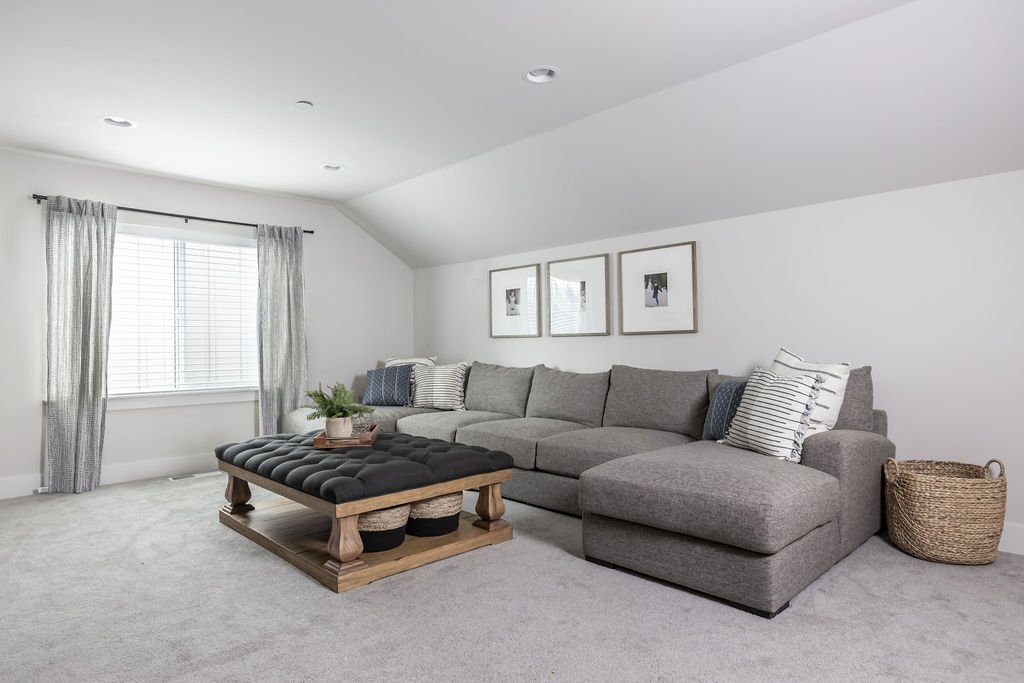
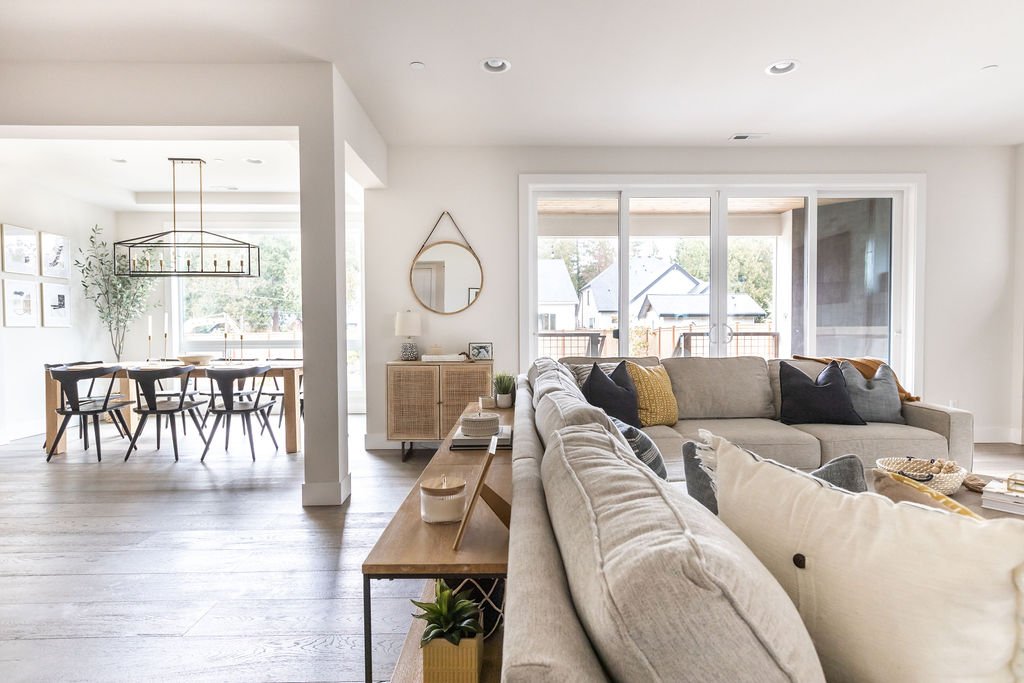
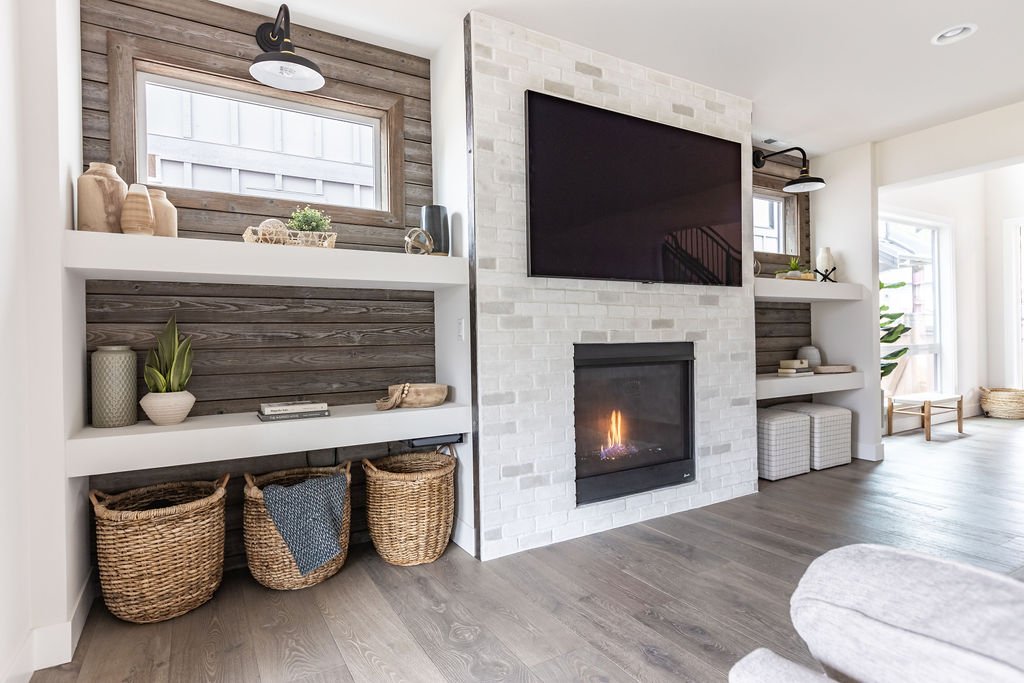
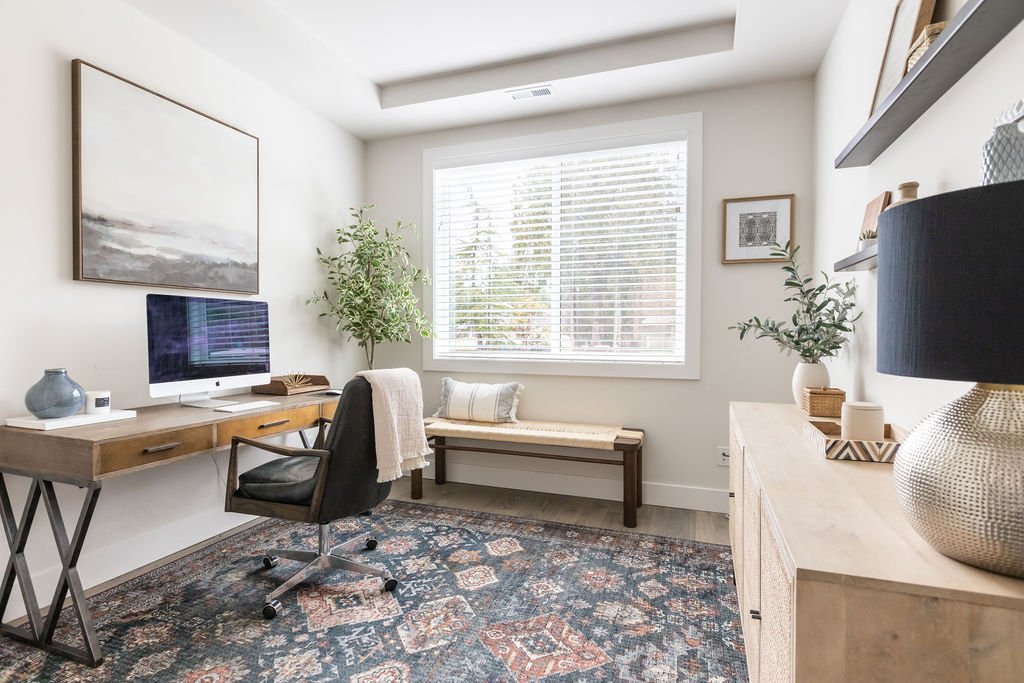
shop by room
I’ve taken inspiration from the designs I created in this home and curated design boards for you to shop similar items. Everything is linked in each of the photos below. Just click any image to shop

